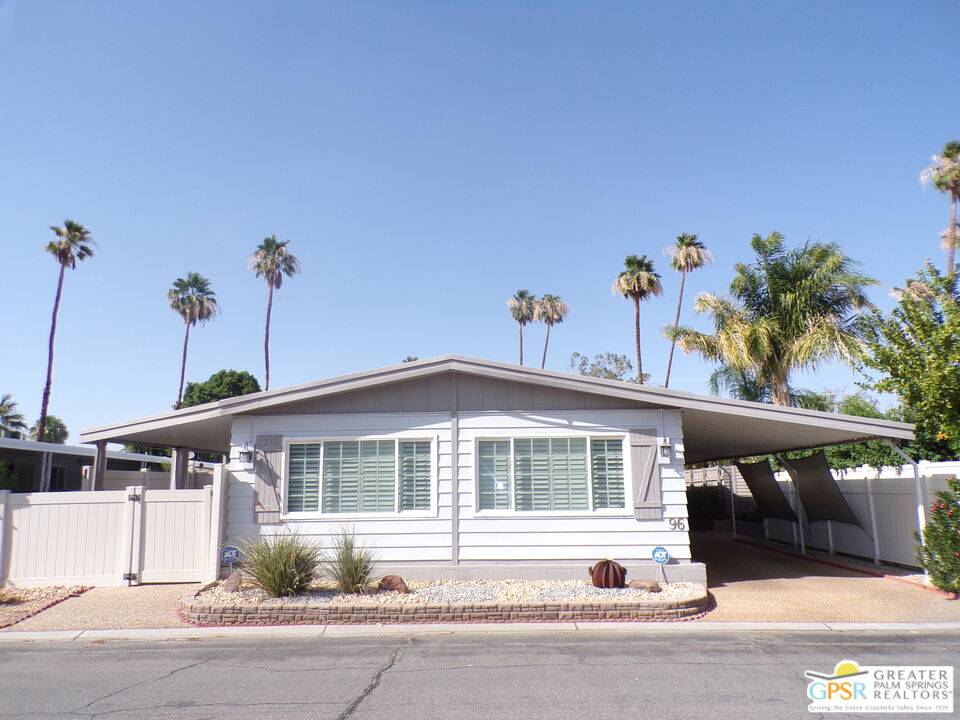$275,000
$275,000
For more information regarding the value of a property, please contact us for a free consultation.
96 Calle De Espacio Palm Springs, CA 92264
2 Beds
2 Baths
1,440 SqFt
Key Details
Sold Price $275,000
Property Type Manufactured Home
Listing Status Sold
Purchase Type For Sale
Square Footage 1,440 sqft
Price per Sqft $190
MLS Listing ID 25555865PS
Sold Date 07/16/25
Bedrooms 2
Full Baths 2
Construction Status Updated/Remodeled
Land Lease Amount 7800.0
Year Built 1977
Lot Size 6,534 Sqft
Acres 0.15
Property Description
Welcome to this charming and spacious 1977 manufactured home, thoughtfully renovated for comfort and modern living. Located in a desirable 55+ community, this 2-bedroom, 2-bathroom home offers 1,440 sq ft of well-designed living space plus a versatile bonus room with tile flooring perfect for a home office, gym, hobby area, or guest space with a storage space/closet. Step into the bright and inviting living room, complete with elegant plantation shutters that provide both style and privacy. The updated kitchen features track lighting, tile flooring, granite countertops, a stainless steel refrigerator, electric stove, microwave, dual sink, pantry, and ample cabinet storage ideal for those who love to cook or entertain. Both bathrooms have been tastefully updated with granite countertops and modern walk-in showers. Enjoy year-round comfort with energy-efficient mini-split systems and ceiling fans throughout. A washer and dryer are included for added convenience. This home combines classic charm with modern updates and is move-in ready. Monthly lot rent is $650 plus utilities, offering an affordable lifestyle in a peaceful, friendly community. Don't miss your chance to own this beautifully updated home schedule your showing today!
Location
State CA
County Riverside
Area Palm Springs South End
Building/Complex Name Palm Springs View Estates
Rooms
Other Rooms Shed(s)
Dining Room 0
Kitchen Remodeled
Interior
Interior Features Open Floor Plan
Heating Central
Cooling Air Conditioning, Ceiling Fan, Central
Flooring Other
Fireplaces Type None
Equipment Ceiling Fan, Microwave
Laundry In Unit
Exterior
Parking Features Carport, Driveway
Pool Association Pool, Community
Amenities Available Gated Community, Pool, Guest Parking
Waterfront Description None
View Y/N Yes
View Mountains
Handicap Access None
Building
Lot Description Street Paved, Street Asphalt, Gated Community, Fenced, Single Lot
Story 1
Foundation Pier Jacks, Pillar/Post/Pier
Sewer In Street
Water Water District, Public, Meter on Property
Construction Status Updated/Remodeled
Others
Special Listing Condition Standard
Pets Allowed Assoc Pet Rules, Call, Permitted Types, No, Pets Permitted, Submit Pets, Weight Limit
Read Less
Want to know what your home might be worth? Contact us for a FREE valuation!

Our team is ready to help you sell your home for the highest possible price ASAP

The multiple listings information is provided by The MLSTM/CLAW from a copyrighted compilation of listings. The compilation of listings and each individual listing are ©2025 The MLSTM/CLAW. All Rights Reserved.
The information provided is for consumers' personal, non-commercial use and may not be used for any purpose other than to identify prospective properties consumers may be interested in purchasing. All properties are subject to prior sale or withdrawal. All information provided is deemed reliable but is not guaranteed accurate, and should be independently verified.
Bought with The GreenHouse Group Inc
GET MORE INFORMATION





